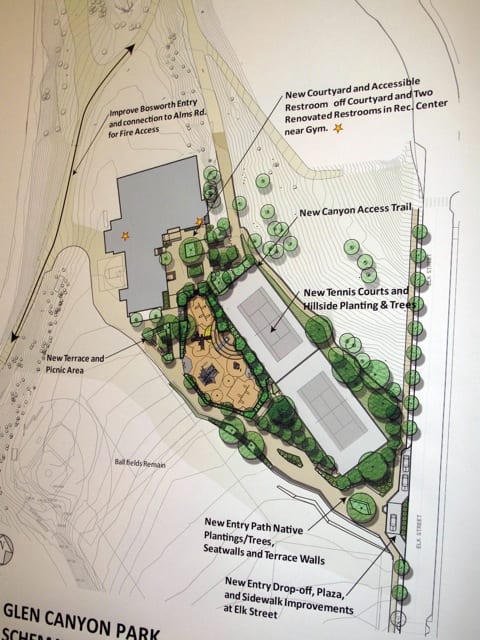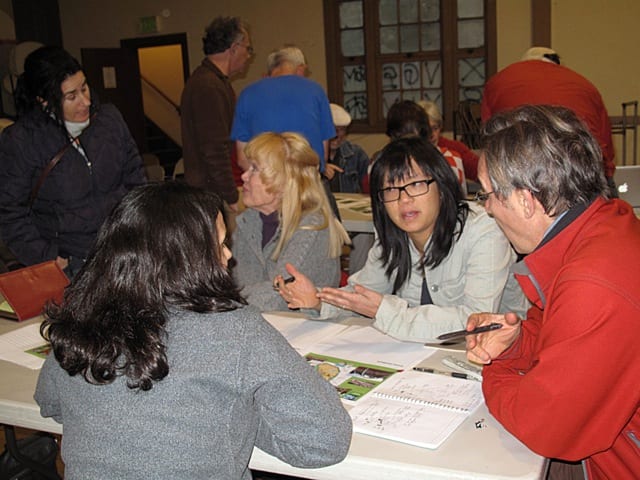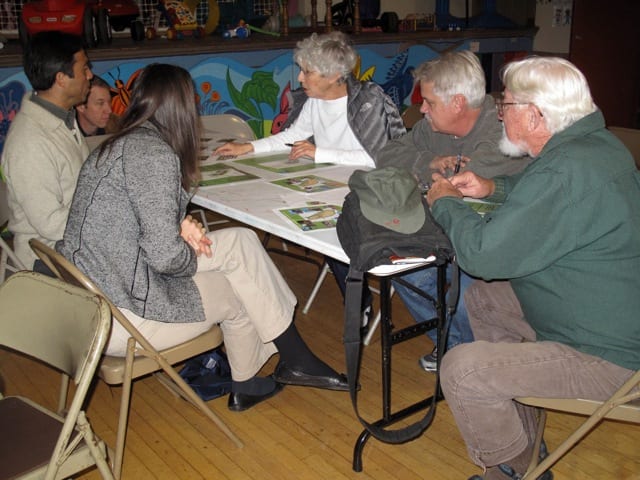By Bonnee Waldstein
Photos by Bonnee Waldstein


The new playground in Glen Canyon Park, slated for completion in winter 2013-14, will feature the newest, most up-to-date play structures for Glen Park’s youngsters to run around and frolic in.
Yet, the burning issue in the new design couldn’t be more low-tech: Sand or no sand? Most parents were dismayed at the possibility that the playground would not have any sand; current conditions are—sand everywhere. Most users like it that way.
Times change and so do playgrounds. Health and safety codes put into effect in the last 30 or 40 years have addressed issues that weren’t on our radar screens until recently.

At the final community meeting for the Glen Canyon Park Plan, which will guide improvements funded by the 2008 Clean and Safe Streets bond act, an array of options for improvements in the playground was presented. The alternatives were based on feedback from previous meetings, emails and other communications.
In response to parents’ requests, a Rec and Park staff member was present to oversee the activities of the children whose parents attended the meeting at the Rec Center.
Although the focus this time around was on the playground, the other main features of the renovation project are:
. New drop-off area on Elk Street with at least two parking spaces
. A welcoming entry plaza
. Sidewalk renovation along Elk Street
. Relocation of tennis courts
. Picnic area
. Enhanced emergency access at the Bosworth Street entrance
. Pathways and circulation patterns within the recreation area
. Improvements to the gymnasium floor and restrooms in the recreation building
. Unisex restroom on east wing of building that is accessible from outside and also available seven days a week, during specified times when the Rec Center is closed.
Kristin Bowman, the park service area manager for Glen Canyon Park, and 30-40 other recreational sites in the city, gave the group a reality check on the operational challenge of sand. Due to varying geographic conditions, some city playgrounds have sand and others don’t.
At Noe playground, cats use the sand as a giant litter box. Park staff needs to sift it twice a day. Now the community wants to replace it. Eureka Valley originally had sand, but the district supervisor had it removed because of hidden needles and condoms. On the other hand, both Douglas and Christopher playgrounds have sand and very few issues. Bowman anticipates that if Glen Canyon playground had a designated sand play area, we too would have few problems.
But there’s more. Under current regulations, the other play structures would need to be on a rubber or some other safety surface. That would inevitably result in sand migrating onto it. There’s no adequate way to prevent it or get it off once it’s there. Over time (and we’re on a roughly thirty-year timeline), the sand would wear out the surface.
In the past, Bowman has looked into the possibility of covering the sand after hours, but says all the solutions are inadequate.
After this sobering news, the group decided they were still in favor of having at least a limited sand play area.
Another area of controversy that was addressed was the removal of trees to make way for relocating the tennis courts. Karen Mauney-Brodek of Rec and Park announced that, for every tree removed, three more would be planted. That seemed to end a simmering debate for now, at least.
Controversy aside, the main feature of the meeting was the presentation of two detailed design concepts for the playground. One featured more natural play elements, such as “faux” boulders, to blend in with the surrounding park environment. The other emphasized more traditional, although updated, structures. Both plans had common elements, but it wasn’t an either/or choice.
One design feature common to both options was areas that served two age ranges:
preschool (ages 2-5) and school-age (ages 5-12). Other common considerations were to meet current safety and disability standards, accessible ground surface, limited maintenance requirements, durability, and cost ($1 – $1.4 million budgeted).
People broke into work groups, and each one mixed and matched the elements and gave their reasons for their choices to the larger group.
It remains to be seen what the final configuration will be, but most of the community favored:
. bucket swings
. belt swings
. seat and standing spinners
. hillside slides
. crawl through log tunnel
. wooden post and deck climbing structure
. sand play area with “mushroom” steps
And perhaps the crowning jewel:
. An “Explorer Dome” of metal struts with interior climbing nets, rocks and ropes.
Natural colored surfaces were favored over the bright primary colors seen at other renovated playgrounds.
In addition to the play structure elements, options were given for seating areas, benches, perimeter fences and gates, stairs and paving, and native plantings.
The final detailed design for the playground will be unveiled by Rec and park, either in an open house or on their website in January or early February.
The community phase of the project having coming to an end, the next steps are: detailed designs and construction documents; followed by advertising, bidding and awarding construction contracts by summer 2012. So as not to interrupt camp and other summer recreation, construction should begin in fall 2012. The construction zone will be off limits for 10 months, though the rest of the park will still be open. Completion is anticipated in winter 2013-14.
Comments on the design concept alternatives will be accepted until December 24 (perhaps later if the drawings are delayed in posting).
Contact:
Karen Mauney-Brodek
Project Manager I
Phone: 415-831-2789
Email: Karen.Mauney-Brodek@sfgov.org
(As of this posting the illustrations presented at the meeting were not on the Rec and Park website. When they are posted, you can view them at http://sfrecpark.org/glenParkProject.aspx.)